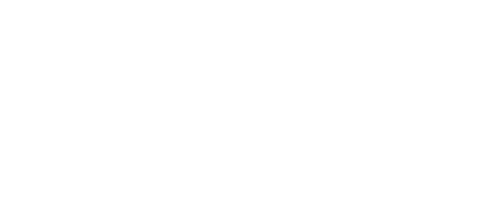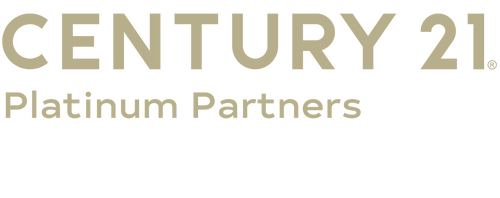206 Park Atlanta, TX 75551
20252723
$1,492
3.51 acres
Single-Family Home
1940
Traditional
Atlanta
Cass County
Listed By
LONGVIEW AREA
Last checked Apr 28 2025 at 7:00 PM GMT+0000
- Carpeting
- Tile Flooring
- Hardwood Floors
- Other Floors
- Ceiling Fan
- Elec Range/Oven
- Free Standing
- Oven-Electric
- Cooktop-Electric
- Microwave
- Vent Fan
- Pantry
- Food Center
- Landscaped
- Level
- Fireplace: None
- Foundation: Pier and Beam
- Central Gas
- Central Electric
- None
- Patio Covered
- Gutter(s)
- Roof: Aluminum/Metal
- Sewer: Public Water, Public Sewer
- Energy: Ceiling Fans
- Front Entry
- Workshop Area
- Attached
- Detached
- Parking Pad
- 2,632 sqft
Estimated Monthly Mortgage Payment
*Based on Fixed Interest Rate withe a 30 year term, principal and interest only




Description