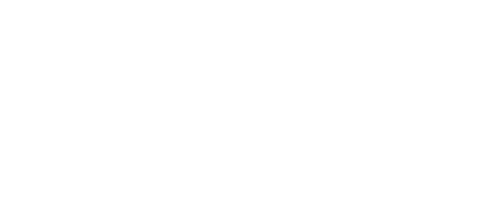


2946 County Road 4668 Bivins, TX 75555
116193
$179
1.15 acres
Mfghome
2022
Double-Wide
Cass County
Listed By
TEXARKANA
Last checked Apr 28 2025 at 10:07 PM GMT+0000
- M Johnston Abst 571 Tr 12
- Central Electric
- None Apply
- Vinyl
- Deck
- Covered Deck
- Porch
- Roof: Composition
- Utilities: Aerobic Septic System, Cooperative
- Sewer: Aerobic Septic System
- Energy: Ceiling Fan
- None Apply
- None Apply
- 2,001 sqft
Listing Price History
Estimated Monthly Mortgage Payment
*Based on Fixed Interest Rate withe a 30 year term, principal and interest only




Description