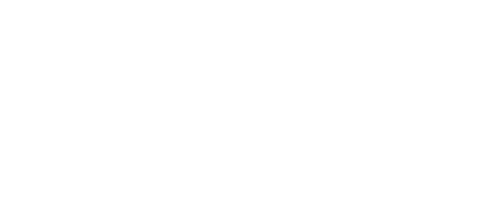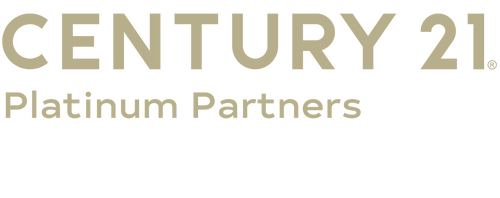


9791 Farm To Market 251 S Bivins, TX 75555
117500
$9,179
19.91 acres
Single-Family Home
2002
Traditional
Cass County
Listed By
TEXARKANA
Last checked Sep 16 2025 at 7:10 AM GMT+0000
- Blinds/Shades
- J T Moore Ab. 775 Tr 1 A,
- Fireplace: Gas Log-Vented
- Central Electric
- None Apply
- Carpet
- Ceramic Tile
- Gutters
- Covered Patio
- Roof: Composition
- Utilities: Conventional Septic, Electric-Bowie-Cass, Community Water, Gas- Butane
- Sewer: Conventional Septic
- Energy: Ceiling Fan, Ridge Vent, Thermopane Windows
- Side Entry
- Door W/ Opener
- Attached
- Parking Pad
- Circle Drive
- 5,071 sqft
Listing Price History
Estimated Monthly Mortgage Payment
*Based on Fixed Interest Rate withe a 30 year term, principal and interest only





Description