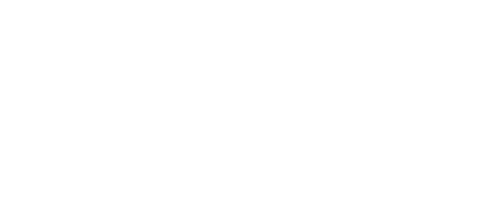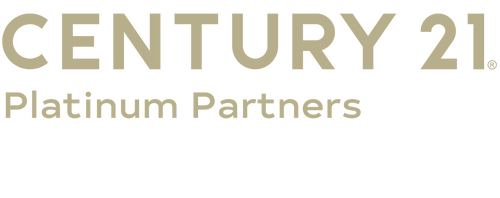


711 Hillcrest Hughes Springs, TX 75656
20251370
$7,062
16.6 acres
Single-Family Home
2016
Traditional
Hughes Springs
Cass County
Listed By
LONGVIEW AREA
Last checked Apr 28 2025 at 7:00 PM GMT+0000
- Shades/Blinds
- Vinyl Flooring
- Tile Flooring
- Other Floors
- High Ceilings
- Bookcases
- Ceiling Fan
- Blinds
- Whirlpool Type Tub
- Double Oven
- Cooktop-Gas
- Microwave
- Dishwasher
- Vent Fan
- Pantry
- Granite Counter Tops
- Landscaped
- Fireplace: Gas Logs
- Fireplace: Living Room
- Foundation: Slab
- Central Electric
- None
- Guest Quarters
- Storage Building
- Workshop
- Porch
- Outside Bbq Grill
- Gutter(s)
- Roof: Composition
- Sewer: Public Water, Conventional Septic
- Energy: Timed Thermostat, Ceiling Fans, Thermopane Windows, Ridge Vent
- Front Entry
- Detached
- Door With Opener
- Detached
- 2,985 sqft
Estimated Monthly Mortgage Payment
*Based on Fixed Interest Rate withe a 30 year term, principal and interest only




Description