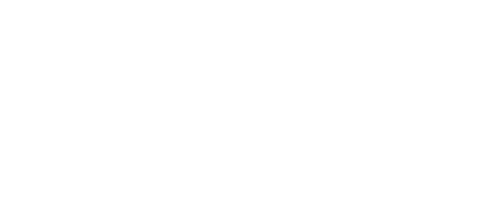


48 Texas Street McLeod, TX 75565
20243055
$734
0.38 acres
Mfghome
2011
Manufactured Housing
McLeod
Cass County
Listed By
LONGVIEW AREA
Last checked Dec 23 2025 at 11:53 PM GMT+0000
- Ceiling Fan
- Carpeting
- Vinyl Flooring
- Blinds
- Elec Range/Oven
- Dishwasher
- Free Standing
- Fireplace: None
- Foundation: Pier and Beam
- Central Electric
- None
- Patio Covered
- Roof: Composition
- Sewer: Conventional Septic, Cooperative
- Energy: Ceiling Fans
- None
- Detached
- 1,232 sqft
Listing Price History
Estimated Monthly Mortgage Payment
*Based on Fixed Interest Rate withe a 30 year term, principal and interest only




Description