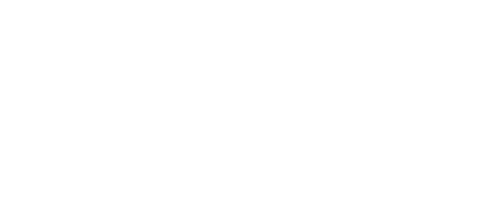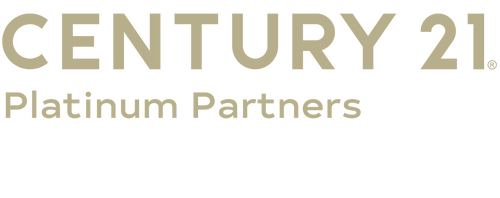


308 West Lanark St Queen City, TX 75572
20255276
$792
0.3 acres
Single-Family Home
1975
Traditional
Queen City
Cass County
Listed By
LONGVIEW AREA
Last checked Sep 16 2025 at 11:51 PM GMT+0000
- Ceiling Fan
- Vinyl Flooring
- Blinds
- Pantry
- Gas Range/Oven
- Dishwasher
- Microwave
- Free Standing
- Ice Maker Connection
- Oven-Gas
- Cooktop-Gas
- Food Center
- Landscaped
- Fireplace: None
- Foundation: Slab
- Central Electric
- None
- Porch
- Roof: Composition
- Sewer: Public Sewer, Public Water
- Energy: Ceiling Fans, Thermopane Windows
- Front Entry
- Attached
- 999 sqft
Estimated Monthly Mortgage Payment
*Based on Fixed Interest Rate withe a 30 year term, principal and interest only




Description