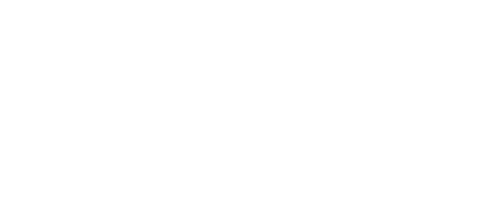


8227 North Kings Highway Texarkana, TX 75503
20254578
$255
1.18 acres
Single-Family Home
1960
Traditional
Pleasant Grove
Bowie County
Listed By
LONGVIEW AREA
Last checked Feb 7 2026 at 3:24 AM GMT+0000
- Ceiling Fan
- Vinyl Flooring
- Elec Range/Oven
- Dishwasher
- Microwave
- Free Standing
- Cooktop-Electric
- Oven-Electric
- Landscaped
- Level
- Fireplace: One Woodburning
- Foundation: Pier and Beam
- Central Electric
- None
- Workshop
- Porch
- Storage Building
- Roof: Aluminum/Metal
- Sewer: Well, Conventional Septic
- Energy: Ceiling Fans
- None
- 1,812 sqft
Estimated Monthly Mortgage Payment
*Based on Fixed Interest Rate withe a 30 year term, principal and interest only




Description